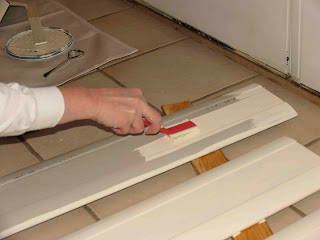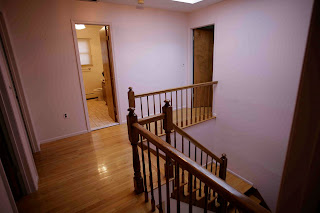In the case of our new house we knew the floors should get done first. You have to have an empty room when they do that work. There is also a significant amount of dust, that I will say they managed to minimize very well. But, you don't want to have to get sawdust off your stuff. So, it only made sense to wait to move in until those floors were finished and cured just enough to move furniture in. We had that luxury since we were in a lease on the apartment anyway for a couple more months. The floors are easy to protect when you begin the other work and I highly recommend taking that step. When we get lazy on this something always gets damaged and we have to pay to get repairs done. We put construction paper down on the floors since it was mostly paint and ladder feet we would be dealing with on the floor. If more extensive work is being done you'd be better off with something more substantial, anything from cardboard to thin plywood or Masonite to cover your beautiful new floors.
I got a little anxious and started ripping off wallpaper. I thought it made sense to get rid of it right way since the house was empty and we didn't have to move things out of the way. That was just the sickness talking. The wallpaper was in the bathrooms and the kitchen. No real furniture of substance, if at all, was going in there. So, I should have waited. Patience is not my virtue. The bathroom paper came off and the backer paper just fell off the walls when I sprayed on the remover. We did find some nasty surprises in the powder room and the master bath, but I'll get to that later. The kitchen was the biggest setback since the backer paper would not budge. I would have been better off living with that paper until we renovated the kitchen so it wouldn't have looked so torn up for so long.
The project that seemed the most logical to do next was the ceilings. Most of them had some sort of color, which can look fabulous, but I didn't like any of the colors. And, the rooms seemed dark in some cases, which lead me to want to go white on the ceiling to brighten up the room. We were going to put in crown molding and in some cases recessed lighting, and I still felt that the paint should come first. I did not regret that decision. It was easier to paint the ceiling without all those obstructions and then go in and touch up and cut in against the crown.
So, I set out to paint all the ceilings in the upstairs, entry hall, and family room. I was planning more elaborate treatments in the living room and dining room, so those had to wait. I prepped the ceilings, filling in some dings and scratches. We also had to do quite a bit of sanding as the previous paint job was sloppy. Alan does the sanding. He has more strength to put his weight into it, particularly when it is overhead. Here I am painting the family room:
Alan had quite a bit of work on those heating units. He disassembled them for me and scrubbed all the gunk off them. The pipes and fins were also filled with dust and dirt. Then the little fins were pretty mangled. He painstakingly bent them all back straight.
 |
| The big ones were a little unwieldy in the kitchen sink, but it was 10 degrees outside, so this was the best option. |
 |
| This wasn't even the worst one. |
 |
| The five-in-one tool is very handy. These fins are very sharp. |





























