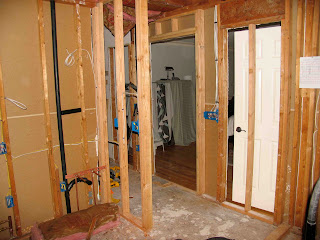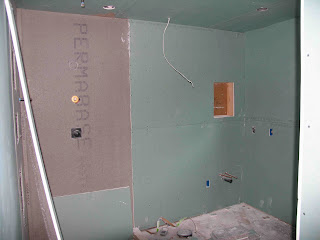It has been longer that I wanted since the last post. Sometimes life gets in the way. Been traveling quite a bit, at least for me, over the past few weeks. So, I'm hoping to catch up this week with some posts showing a few of the rooms as we have completed them. As promised, today's post is focused on our dining room.
Even before we knew we would move I wanted to update our dining room furniture. I had it before we were married (16 year anniversary just this month!) and it served us well in two houses, in two very differently decorated dining rooms. While we had some great times at that table, the light finish was looking very dated. Even though I left the set to be sold at our moving sale I'll always remember the good times. I mean who can forget the Thanksgiving meal where a laptop was brought to the table after the plates were cleared so that the conversation on the origin of helium could be backed up with research? Several of the folks that frequented that table are no longer with us. But, you know those great times were not about the actual table, so it is exciting to me, not sad, to design a new room with a new look.
Knowing that we would need new dining room furniture caused us to start designing that room as soon as we had a contract (and an appraisal that would work) on the new house. It takes 8-10 weeks to get furniture delivered in some cases. I really wanted a couple of those wing back chairs I'd seen in magazines. I couldn't find a full set that came that way that I liked, so I did mix and match. It worked out pretty well.
In my search for a table and chairs that would go with the wing back chairs I thought I had decided on, a sales person pointed out to me that standard wing back chairs are, a) enormous at a table, and b) the seat height is too low for dining. Good to know. Apparently designers do not try to eat at those tables they put together in magazines and catalogs. I finally found true dining wing back chairs at Ethan Allen (
www.ethanallen.com). They are the perfect size and, very important, I could select the fabric.
I also decided on Canadel (
www.canadel.com) table and chairs because I just can't resist the notion of selecting my table shape, table and chair legs, finishes, etc. It is like being a furniture designer! I found fabrics for both the Ethan Allen chairs and the Canadel chairs that went together beautifully. Took ordering swatches and comparing several options to do this since they were not from the same store. I didn't want everything to match, so I decided to wait on the sideboard(s) to see how the room came together. I figured we could eat in there as long as we had a table and chairs.
Dining rooms are a great place for some drama. Unlike a family room or bedroom where you might want serenity and comfort, a dining room is less frequently used and more of a showplace for company. So, we went for some dramatic elements in the finishes and the furniture.
Once we moved into the house we started renovating rooms, as you've seen. The dining room had great hardwood floors and a matching bay window with the living room on the other side of the entry hall. Here is what we started with:
 |
Photo from the real estate listing.
|
 |
| And this is the empty dining room right before we moved in. |
After refinishing the hardwood floors and installing crown molding and baseboards in all the rooms, the next task for the dining room was painting the new trim work along with the old baseboard heating units and the window:
 |
| The lovely construction paper covered these windows for quite some time until the finish work in the room was done and the new window treatments were installed. |
My inspiration for the ceiling in this room was the powder room ceiling in my old house. I did a faux copper ceiling using vinyl wallpaper painted a copper color and then glazed it in dark brown:
 |
| This photo was taken once the ceiling was finished, the rest of the room was not complete. If you are interested in this room, you can see it on HGTV.com Rate My Space in the bathroom section. It is called "Old World Powder Room". |
So, I set out to replicate this ceiling in my new dining room. Turned out harder than I thought given that I had already done this before. Scale was the culprit. Here is what happened:
 |
| I knew I needed a larger wallpaper pattern. I discovered this at Ethan Allen when I was ordering the wing back chairs. The sales representative listened to me describing my plans and found this for me. It was perfect. Getting it up on the ceiling of such a large room took me, my husband, two ladders, a broom, some tears, and anti-anxiety medication. You'll note we planned ahead so that the center of four of the squares fell exactly at the light fixture. This was not the same place as the exact center of the room. It is rarely the case that light fixtures get placed exactly in the center. They are always off just a little. |
 |
| But, it turned out terrific. This vinyl wallpaper pattern was the perfect size for the room. |
Now I had to paint it. In the old powder room I was able to get copper metallic paint at The Home Depot, but they do not carry that anymore. I found Modern Masters paint online and ordered the copper color. Pricey, but the only metallic paint I've ever worked with that could be rolled on evenly. Another important consideration when painting a large ceiling.
 |
| Given that I did most of the painting at night, this protection for my hair was a McGyver solution. Of course they make painter's caps, but I couldn't get one at 9 pm and I was on a deadline. Hey, it worked! |
 |
| Since I couldn't use exactly the same paint as I had used in my old house, I did a test board. And, on one square the glazing technique worked. |
 |
| Then, I proceeded to apply this technique to the entire ceiling. Neck breaking. And the bad news? It didn't work. Unlike that little powder room ceiling, I could not get this ceiling glazed evenly enough to look right. In this photo it looks ok because photos can never capture all your eye can see, but trust me--don't try this at home! |
It was a setback, but it was fixable. I bought the bronze metallic from Modern Masters and painted the whole ceiling over again. It looks incredible!
 |
| We liked the contrast of the antique style ceiling fixture on the old style ceiling against the more contemporary furniture selections we made. |
Then, I selected a similar color to what I had in my old kitchen and hearth room, an amber color, for the walls. This color is very dramatic and works well with the print on the wing back chairs and the solid on the side chairs. Every wall in our house took a lot of sanding and patching. The previous paint job--that pink that was everywhere--was sloppy. There were big globs and roller marks on every wall. My husband did all of that hard work. He sanded down the globs and I did the spackling so he could do the finish sanding. It was very frustrating and difficult work, but it was worth it because our new paint job is flawless.
 |
| Of course, the paint is flat when it dries. The color also mellowed when it dried down completely. |
The furniture arrived about the time the prep work was complete. Here is the room with just the new furniture:
 |
| A good start. It was coming together. |
We elected to put wood blinds in the same color as our trim work as a standard in all of our windows. Then, we did various types of drapery panels and rods for each room. I was attracted to fancier layered fabric options for the public rooms, but price finally swayed me. And, I believe keeping some consistency and simplicity in some of the finish selections is really important to keep the room from getting too busy. It is easy to get carried away.
And now the final reveal. A finished room down to the last accessory:
I'm still thinking this room might need a rug. What is holding me back is the size. I don't want to cover up much of this hardwood floor. The "correct" size for a rug is one that is large enough so that when the chairs are in use they still sit entirely on the rug. Then, you should have 18"-24" inches minimum between the edge of the rug and the baseboard. Even at 18" border, those wing back chairs would have the back legs off the rug when in use. So, for now I'm going to leave it, but I'm open to feedback on it.
I hope the next post to be in a couple of days instead of a couple of weeks. I'll share the downstairs powder room project.



















































